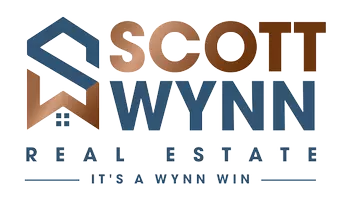$645,000
$649,950
0.8%For more information regarding the value of a property, please contact us for a free consultation.
2242 Banstead RD Midlothian, VA 23113
4 Beds
3 Baths
2,742 SqFt
Key Details
Sold Price $645,000
Property Type Single Family Home
Sub Type Single Family Residence
Listing Status Sold
Purchase Type For Sale
Square Footage 2,742 sqft
Price per Sqft $235
Subdivision Salisbury
MLS Listing ID 2518940
Sold Date 09/23/25
Style Colonial,Two Story
Bedrooms 4
Full Baths 2
Half Baths 1
Construction Status Actual
HOA Fees $10/ann
HOA Y/N Yes
Abv Grd Liv Area 2,742
Year Built 1979
Annual Tax Amount $5,159
Tax Year 2024
Lot Size 0.709 Acres
Acres 0.709
Property Sub-Type Single Family Residence
Property Description
Situated on a wooded .71-acre lot in the heart of Midlothian, this classic colonial design offers a 4-bedroom, 2.5-bath home with solid construction, thoughtful updates and a prime location in Salisbury, one of Midlothian's most popular neighborhoods. With over 2,700 square feet, this home features hardwood floors throughout and a spacious family room with a wood-burning fireplace, brick hearth, beamed ceiling, and detailed wood trim. The updated kitchen provides ample cabinet storage, upgraded granite counters, stainless steel appliances and an island for additional work space. A bright sunroom overlooks the private backyard, with an attached deck ideal for a shaded retreat or space to entertain. The primary bedroom features its own fireplace, a walk-in closet, and an en suite bath, while three additional bedrooms provide generous accommodations for family or guests. A versatile second-floor bonus room is perfect for a home office, media room, or playroom. A long, paved driveway and true two car garage are perfect for parking and storage. Consider joining Salisbury Country Club for golf, swimming, tennis, dining, and fitness and Salisbury Lake for even more warm weather recreation options. Ideally located near top dining spots like Ruth's Chris and Wild Ginger, with easy access to Route 288, Midlothian Turnpike, Chesterfield Town Center, and James River Landing Park—all within the award-winning Chesterfield County school system. Built in 1979, this well-maintained home offers space, character, and an unbeatable location with resort-style amenities just minutes away.
Location
State VA
County Chesterfield
Community Salisbury
Area 64 - Chesterfield
Rooms
Basement Crawl Space
Interior
Interior Features Breakfast Area, Dining Area, Separate/Formal Dining Room, Eat-in Kitchen, Fireplace, Granite Counters, Kitchen Island, Bath in Primary Bedroom, Pantry, Cable TV, Walk-In Closet(s)
Heating Electric, Heat Pump
Cooling Central Air, Zoned
Flooring Ceramic Tile, Wood
Fireplaces Number 2
Fireplaces Type Masonry
Fireplace Yes
Appliance Dishwasher, Electric Cooking, Microwave, Oven, Smooth Cooktop, Stove
Laundry Washer Hookup, Dryer Hookup
Exterior
Exterior Feature Deck, Paved Driveway
Parking Features Attached
Garage Spaces 2.0
Pool None
Roof Type Composition,Shingle
Topography Level
Porch Rear Porch, Deck
Garage Yes
Building
Lot Description Level
Story 2
Sewer Public Sewer
Water Public
Architectural Style Colonial, Two Story
Level or Stories Two
Structure Type Brick,Drywall,Wood Siding
New Construction No
Construction Status Actual
Schools
Elementary Schools Bettie Weaver
Middle Schools Midlothian
High Schools Midlothian
Others
Tax ID 726-71-41-07-500-000
Ownership Individuals
Financing FHA
Read Less
Want to know what your home might be worth? Contact us for a FREE valuation!

Our team is ready to help you sell your home for the highest possible price ASAP

Bought with Boyd Realty Group






