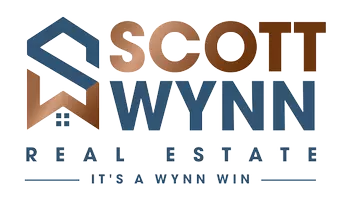$450,000
$425,000
5.9%For more information regarding the value of a property, please contact us for a free consultation.
1621 Olde Coalmine RD Midlothian, VA 23113
4 Beds
3 Baths
2,132 SqFt
Key Details
Sold Price $450,000
Property Type Single Family Home
Sub Type Single Family Residence
Listing Status Sold
Purchase Type For Sale
Square Footage 2,132 sqft
Price per Sqft $211
Subdivision Olde Coach Village
MLS Listing ID 2522293
Sold Date 09/22/25
Style Colonial
Bedrooms 4
Full Baths 2
Half Baths 1
Construction Status Actual
HOA Y/N No
Abv Grd Liv Area 2,132
Year Built 1978
Annual Tax Amount $3,502
Tax Year 2024
Lot Size 0.438 Acres
Acres 0.438
Property Sub-Type Single Family Residence
Property Description
This please is gorgeous do not miss out! Welcome to Midlothian's finest! Fantastic UPDATED Dutch Colonial in the James River District! Enjoy a fenced rear yard, paved drive, storage shed, and large stained deck (2024). Inside, fresh paint (2025) and new LVP in foyer/kitchen (2025) set the tone. Kitchen features maple cabinets, Corian counters, backsplash, stainless appliances including new dishwasher (2025). Spacious living and family rooms, dining room with updated lighting, and half bath on main level. Upstairs offers hardwood floors, primary suite with updated bath, 3 bedrooms, and hall bath with new ceramic floor/vanity (2023). Major updates: roof ~7 yrs, evaporator coil (2023), electrical to code (2023), chimney cleaned/flashing sealed (2023), hot water tank, replacement windows, lighting. Convenient to shopping, schools, and interstate!
Location
State VA
County Chesterfield
Community Olde Coach Village
Area 64 - Chesterfield
Direction Left on to Olde Coalmine
Rooms
Basement Crawl Space
Interior
Interior Features Ceiling Fan(s), Separate/Formal Dining Room, Eat-in Kitchen, French Door(s)/Atrium Door(s), Fireplace, Granite Counters, Cable TV
Heating Electric, Heat Pump
Cooling Central Air
Flooring Vinyl, Wood
Fireplaces Type Masonry
Fireplace Yes
Appliance Electric Water Heater
Laundry Dryer Hookup
Exterior
Exterior Feature Deck, Paved Driveway
Fence Back Yard, Fenced, Partial
Pool None
Roof Type Shingle
Porch Deck
Garage No
Building
Story 2
Sewer Public Sewer
Water Public
Architectural Style Colonial
Level or Stories Two
Structure Type Brick,Frame,Vinyl Siding
New Construction No
Construction Status Actual
Schools
Elementary Schools Robious
Middle Schools Robious
High Schools James River
Others
Tax ID 735-71-20-70-600-000
Ownership Individuals
Financing Conventional
Read Less
Want to know what your home might be worth? Contact us for a FREE valuation!

Our team is ready to help you sell your home for the highest possible price ASAP

Bought with Joyner Fine Properties






