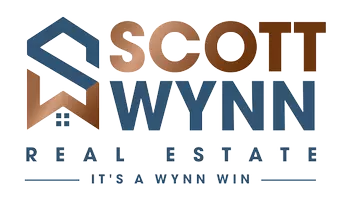$555,000
$559,000
0.7%For more information regarding the value of a property, please contact us for a free consultation.
104 W Kingswood Williamsburg, VA 23185
3 Beds
3 Baths
4,737 SqFt
Key Details
Sold Price $555,000
Property Type Single Family Home
Sub Type Single Family Residence
Listing Status Sold
Purchase Type For Sale
Square Footage 4,737 sqft
Price per Sqft $117
Subdivision Kingswood
MLS Listing ID 2503699
Sold Date 05/01/25
Style Dutch Colonial,Two Story
Bedrooms 3
Full Baths 2
Half Baths 1
Construction Status Actual
HOA Y/N No
Abv Grd Liv Area 3,527
Year Built 1972
Annual Tax Amount $4,055
Tax Year 2024
Lot Size 0.580 Acres
Acres 0.58
Property Sub-Type Single Family Residence
Property Description
Imagine enjoying every moment in this charming Dutch colonial home with a roomy full basement. Nestled on a beautifully landscaped .58-acre lot in the sought-after Kingswood area, this gem boasts a newer roof, a new HVAC system, new gutters, a new hot water tank, and an updated kitchen. Cozy up by the gas fireplace while enjoying the beauty of hardwood floors. Whether you're relaxing or entertaining guests, the inviting deck offers a perfect spot to soak in the peaceful surroundings, complete with a charming fenced garden featuring raised beds. Just minutes from downtown Williamsburg and shopping. Welcome home!
Location
State VA
County James City
Community Kingswood
Area 118 - James City Co.
Direction Jamestown Road to Spring Road and left on W. Kingswood
Rooms
Basement Full, Heated, Partially Finished, Sump Pump
Interior
Interior Features Bookcases, Built-in Features, Bay Window, Ceiling Fan(s), Separate/Formal Dining Room, Fireplace, Bath in Primary Bedroom, Solid Surface Counters, Walk-In Closet(s), Window Treatments, Paneling/Wainscoting
Heating Electric, Heat Pump
Cooling Central Air
Flooring Carpet, Ceramic Tile, Linoleum, Wood
Fireplaces Number 1
Fireplaces Type Gas, Masonry
Fireplace Yes
Window Features Window Treatments
Appliance Built-In Oven, Dryer, Dishwasher, Electric Water Heater, Gas Cooking, Disposal, Microwave, Refrigerator, Range Hood, Washer
Laundry Dryer Hookup
Exterior
Exterior Feature Deck, Lighting, Paved Driveway, Unpaved Driveway
Parking Features Attached
Garage Spaces 2.0
Fence None
Pool None, Community
Community Features Park, Pool
Roof Type Composition
Porch Stoop, Deck
Garage Yes
Building
Lot Description Level
Story 3
Sewer Public Sewer
Water Public
Architectural Style Dutch Colonial, Two Story
Level or Stories Three Or More
Structure Type Brick,Cedar,Drywall,Frame
New Construction No
Construction Status Actual
Schools
Elementary Schools Laurel Lane
Middle Schools Berkeley
High Schools Lafayette
Others
Tax ID 47-2-08-2-0045
Ownership Estate
Security Features Smoke Detector(s)
Financing Conventional
Special Listing Condition Estate
Read Less
Want to know what your home might be worth? Contact us for a FREE valuation!

Our team is ready to help you sell your home for the highest possible price ASAP

Bought with Twiddy Realty Company





