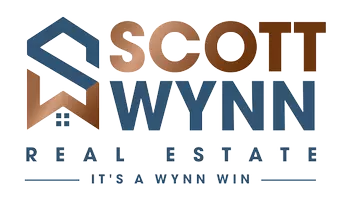$360,000
$359,950
For more information regarding the value of a property, please contact us for a free consultation.
7514 Donder RD Henrico, VA 23294
3 Beds
2 Baths
1,446 SqFt
Key Details
Sold Price $360,000
Property Type Single Family Home
Sub Type Single Family Residence
Listing Status Sold
Purchase Type For Sale
Square Footage 1,446 sqft
Price per Sqft $248
Subdivision Tuckahoe Park
MLS Listing ID 2505999
Sold Date 04/29/25
Style Ranch
Bedrooms 3
Full Baths 1
Half Baths 1
Construction Status Actual
HOA Y/N No
Abv Grd Liv Area 1,446
Year Built 1956
Annual Tax Amount $2,361
Tax Year 2024
Lot Size 0.284 Acres
Acres 0.2845
Property Sub-Type Single Family Residence
Property Description
Charming 3-bedroom, 1.5-bathroom ranch home featuring a spacious living room with hardwood floors, a cozy wood-burning fireplace, and large windows that fill the space with natural light. The dining room, also with hardwood floors and a chair rail, leads to a screened-in porch that overlooks a large backyard with a beautiful natural area. The eat-in kitchen boasts white cabinets and a tiled floor. The family room, complete with hardwood floors, is conveniently connected to the laundry area and a half bath, with a door leading to the side yard. With fresh paint and a newly paved driveway, this home offers three bedrooms, each with hardwood floors and closet space, and a full hall bath.
Location
State VA
County Henrico
Community Tuckahoe Park
Area 32 - Henrico
Rooms
Basement Crawl Space
Interior
Interior Features Bedroom on Main Level, Ceiling Fan(s), Dining Area, Eat-in Kitchen, French Door(s)/Atrium Door(s), Main Level Primary
Heating Electric, Heat Pump, Natural Gas
Cooling Electric, Heat Pump
Flooring Tile, Wood
Fireplaces Number 1
Fireplaces Type Stone, Wood Burning
Fireplace Yes
Appliance Dryer, Electric Cooking, Gas Water Heater, Oven, Refrigerator, Stove
Laundry Washer Hookup
Exterior
Exterior Feature Porch, Paved Driveway
Fence Chain Link, Fenced
Pool None
Porch Rear Porch, Screened, Porch
Garage No
Building
Story 1
Sewer Public Sewer
Water Public
Architectural Style Ranch
Level or Stories One
Structure Type Brick,Vinyl Siding
New Construction No
Construction Status Actual
Schools
Elementary Schools Skipwith
Middle Schools Quioccasin
High Schools Tucker
Others
Tax ID 760-751-9290
Ownership Individuals
Financing Conventional
Read Less
Want to know what your home might be worth? Contact us for a FREE valuation!

Our team is ready to help you sell your home for the highest possible price ASAP

Bought with Napier REALTORS ERA





