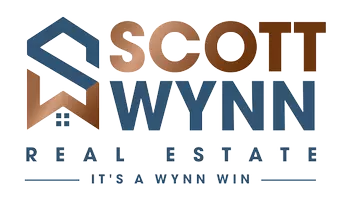$1,200,000
$949,000
26.4%For more information regarding the value of a property, please contact us for a free consultation.
4509 Bromley LN Richmond, VA 23221
3 Beds
3 Baths
2,891 SqFt
Key Details
Sold Price $1,200,000
Property Type Single Family Home
Sub Type Single Family Residence
Listing Status Sold
Purchase Type For Sale
Square Footage 2,891 sqft
Price per Sqft $415
MLS Listing ID 2506223
Sold Date 04/28/25
Style Cape Cod,Two Story
Bedrooms 3
Full Baths 2
Half Baths 1
Construction Status Actual
HOA Y/N No
Abv Grd Liv Area 2,519
Year Built 1942
Annual Tax Amount $9,708
Tax Year 2024
Lot Size 6,499 Sqft
Acres 0.1492
Property Sub-Type Single Family Residence
Property Description
Welcome to 4509 Bromley Lane. Completely reimagined in 2017, this stunning 3 bedroom, 2.5 bathroom cape has it all! Bright, airy, and amazing flow with beautiful wallpaper and hardwoods throughout. The formal living room features a wood burning fireplace, built ins, and a wallpapered nook. To the left of the living room is an office with built-in desk and ample, built in storage; you won't get tired of working in here! The open kitchen includes white, Carrara marble countertops, marble subway tile backsplash, and a large island for dining and prepping. The kitchen opens to the spacious family room with built in window seats (more storage!!), and a gas fireplace. Off of the kitchen there is a Butler's pantry featuring grasscloth wallpaper, a wet bar with granite countertops, ice maker, beverage fridge, and a double door pantry. The dining room has lovely chair and crown molding and stunning Schumacher wallpaper. A beautiful powder rounds out the first floor. Upstairs you will find two equal-sized bedrooms, full hall bathroom, and side by side laundry. The large primary is a showstopper with tons of natural light. A wallpapered hallway leads you to the dual his/her walk in closets and primary ensuite with double sinks and large shower. Back downstairs, there is a finished basement, perfect for a kid's play area or fitness, and includes even more storage! A French door off the kitchen leads you to the back yard where you will find a porch, spacious patio with built-in lights, and plenty of room to run around! The shed features electricity, a prep sink, and mini split. Don't miss this opportunity to call this one of a kind house, “home.”
Location
State VA
County Richmond City
Area 20 - Richmond
Rooms
Basement Full, Partially Finished, Sump Pump
Interior
Interior Features Wet Bar, Butler's Pantry, Dining Area, Separate/Formal Dining Room, Double Vanity, Eat-in Kitchen, French Door(s)/Atrium Door(s), Fireplace, Granite Counters, Bath in Primary Bedroom, Recessed Lighting, Cable TV, Walk-In Closet(s)
Heating Electric, Zoned
Cooling Central Air, Electric, Zoned
Flooring Wood
Fireplaces Number 2
Fireplaces Type Gas, Wood Burning
Fireplace Yes
Appliance Cooktop, Dryer, Dishwasher, Gas Cooking, Disposal, Gas Water Heater, Ice Maker, Microwave, Range, Refrigerator, Range Hood, Stove, Water Heater, Washer
Exterior
Exterior Feature Lighting, Porch, Storage, Shed
Fence Back Yard, Wood, Fenced
Pool None
Roof Type Composition,Shingle,Slate
Porch Rear Porch, Porch
Garage No
Building
Story 2
Sewer Public Sewer
Water Public
Architectural Style Cape Cod, Two Story
Level or Stories Two
Additional Building Shed(s)
Structure Type Brick,HardiPlank Type
New Construction No
Construction Status Actual
Schools
Elementary Schools Munford
Middle Schools Albert Hill
High Schools Thomas Jefferson
Others
Tax ID W000-2027-018
Ownership Individuals
Security Features Security System
Financing Cash
Read Less
Want to know what your home might be worth? Contact us for a FREE valuation!

Our team is ready to help you sell your home for the highest possible price ASAP

Bought with Shaheen Ruth Martin & Fonville





