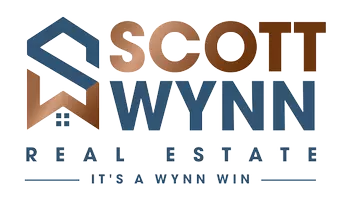$395,000
$395,000
For more information regarding the value of a property, please contact us for a free consultation.
5414 Creek Heights DR #5414 Midlothian, VA 23112
3 Beds
3 Baths
2,152 SqFt
Key Details
Sold Price $395,000
Property Type Condo
Sub Type Condominium
Listing Status Sold
Purchase Type For Sale
Square Footage 2,152 sqft
Price per Sqft $183
Subdivision Terraces At Swift Creek
MLS Listing ID 2504988
Sold Date 04/22/25
Style Two Story,Transitional
Bedrooms 3
Full Baths 2
Half Baths 1
Construction Status Actual
HOA Fees $329/mo
HOA Y/N Yes
Abv Grd Liv Area 2,152
Year Built 2013
Annual Tax Amount $3,182
Tax Year 2025
Property Sub-Type Condominium
Property Description
You are going to absolutely fall in love with this gorgeous Maintenance Free Home in the Highly Sought-After Terraces at Swift Creek. This home is a rare find & is located close to shopping, restaurants, medical facilities, and has easy access to interstates. This lovely home has amazing curb appeal & and its rear patio backs up to nice green space. Incredible neighborhood amenities include a clubhouse, pool and fitness center. NO MORE RAKING LEAVES, PUTTING DOWN MULCH OR MOWING GRASS! Extra special features of this home include the seller updating the following: brand new carpeting on the stairs and the entire 2nd floor, exterior and interior HVAC unit was replaced and is approximately 6 months old, and the hot water heater that is less than a year old. This home features an incredible family room perfect for entertaining with beautiful vaulted ceilings, sky lights, a gas fireplace and connects to the rear patio and dining room. The large eat-in kitchen is well appointed with granite counters, tile backsplash, stainless steel appliances, lots of cabinetry and a wonderful breakfast nook with gorgeous windows. The dining room is spacious and flows right into the family room. The first floor features a primary bedroom with ensuite which boasts dual sink vanity, a huge soaking tub, separate shower and walk in closet. Additionally, the first floor features a laundry room which connects to the garage and a powder room which is centrally located. Upstairs, you will find brand new carpet & 2 very spacious bedrooms with large walk-in closets, custom shelving and easy access to the hall bath. The second floors also features a massive loft which could become bedroom 4, a rec room, or even an office. The large walk-in storage area on the second floor provides a great amount of storage which is easily accessible. Sit back and relax on your private patio which is perfect for entertaining. The garage also provides great storage. This lovely home is priced to sell quickly and won't last long. Truly a Must See.
Location
State VA
County Chesterfield
Community Terraces At Swift Creek
Area 54 - Chesterfield
Interior
Interior Features Bookcases, Built-in Features, Bedroom on Main Level, Breakfast Area, Bay Window, Ceiling Fan(s), Cathedral Ceiling(s), Dining Area, Separate/Formal Dining Room, Eat-in Kitchen, Fireplace, Granite Counters, Garden Tub/Roman Tub, High Ceilings, Loft, Bath in Primary Bedroom, Main Level Primary, Pantry, Recessed Lighting, Skylights, Walk-In Closet(s)
Heating Heat Pump, Natural Gas
Cooling Central Air
Flooring Carpet, Laminate, Wood
Fireplaces Number 1
Fireplaces Type Gas, Vented
Fireplace Yes
Window Features Skylight(s)
Appliance Dishwasher, Disposal, Gas Water Heater, Microwave, Oven, Refrigerator, Smooth Cooktop, Washer
Exterior
Parking Features Attached
Garage Spaces 1.0
Fence None
Pool Community, Pool
Community Features Common Grounds/Area, Clubhouse, Fitness, Home Owners Association, Maintained Community, Street Lights, Trails/Paths, Sidewalks
Amenities Available Landscaping
Roof Type Composition,Metal,Shingle
Topography Level
Porch Patio
Garage Yes
Building
Lot Description Landscaped, Level
Story 2
Foundation Slab
Sewer Public Sewer
Water Public
Architectural Style Two Story, Transitional
Level or Stories Two
Structure Type Brick,Drywall,Frame,Vinyl Siding
New Construction No
Construction Status Actual
Schools
Elementary Schools Clover Hill
Middle Schools Swift Creek
High Schools Clover Hill
Others
HOA Fee Include Clubhouse,Common Areas,Insurance,Maintenance Grounds,Maintenance Structure,Pool(s),Recreation Facilities,Snow Removal,Trash
Tax ID 735-67-51-49-000-036
Ownership Individuals
Security Features Smoke Detector(s)
Financing Conventional
Read Less
Want to know what your home might be worth? Contact us for a FREE valuation!

Our team is ready to help you sell your home for the highest possible price ASAP

Bought with Real Broker LLC





