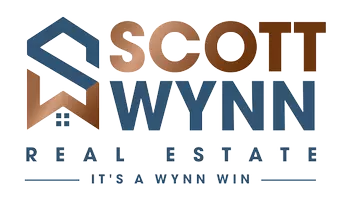$315,500
$299,950
5.2%For more information regarding the value of a property, please contact us for a free consultation.
22712 Swan CIR Dinwiddie, VA 23803
3 Beds
3 Baths
1,588 SqFt
Key Details
Sold Price $315,500
Property Type Single Family Home
Sub Type Single Family Residence
Listing Status Sold
Purchase Type For Sale
Square Footage 1,588 sqft
Price per Sqft $198
Subdivision Wrenn Forrest
MLS Listing ID 2417667
Sold Date 08/28/24
Style Two Story
Bedrooms 3
Full Baths 2
Half Baths 1
Construction Status Actual
HOA Y/N No
Abv Grd Liv Area 1,588
Year Built 1999
Annual Tax Amount $1,325
Tax Year 2023
Lot Size 0.560 Acres
Acres 0.56
Lot Dimensions .56
Property Sub-Type Single Family Residence
Property Description
Welcome to this charming home in the desirable Wrenn Forrest Subdivision of North Dinwiddie! This residence boasts a welcoming, freshly stained, wraparound front porch that is perfect for morning coffee or evening relaxation. The first-floor primary ensuite offers convenience and privacy, while two additional bedrooms on the second level share a full bath. Inside, you'll find fresh paint in the majority of the home, brand new carpet, and newer LVP flooring in the kitchen and upstairs. The kitchen features freshly painted cabinets with new hardware and stainless-steel appliances. The spacious living room includes a gas fireplace (currently not connected), providing a cozy atmosphere along with a smart ceiling fan, the ceiling fans throughout the home are brand new to also include new smart fans on the first floor. For convenience, a laundry room with half bath are also located on the first floor as well. The backyard offers a deck, a fenced-in yard, and plenty of trees for shade which are all perfect for entertaining. The above-ground pool, playset, and trampoline also convey, catering to anyone with kids or just simply the young at heart. The "Nest" smart thermostat and smart sensors for Alexa in the upstairs bedrooms add modern convenience, along with the included Ring cameras on the front and side doors. This home comes with all the appliances you need, including a GE Cafe fridge, washer, and dryer. The combination of modern amenities and timeless charm makes this house truly special.
Conveniently located to 85/95/460/Rt.1, Lake Chesdin, shopping, pharmacies, restaurants, Ft. Gregg Adams, schools, and colleges plus only a short 30 min drive to Richmond.
Location
State VA
County Dinwiddie
Community Wrenn Forrest
Area 61 - Dinwiddie
Direction I85 to Rte 460 - Right on Olgers Rd - Right on River Rd - Right on Wrenn Forest - Right on Swan Circle - House on Right.
Rooms
Basement Crawl Space
Interior
Interior Features Main Level Primary
Heating Electric, Heat Pump
Cooling Electric
Flooring Partially Carpeted, Vinyl
Fireplaces Type Gas
Fireplace Yes
Appliance Dryer, Electric Water Heater, Oven, Refrigerator, Washer
Exterior
Exterior Feature Deck, Porch, Storage, Shed, Paved Driveway
Fence Chain Link
Pool Above Ground, Fenced, Outdoor Pool, Pool
Roof Type Composition
Porch Wrap Around, Deck, Porch
Garage No
Building
Lot Description Corner Lot
Story 2
Sewer Public Sewer
Water Public
Architectural Style Two Story
Level or Stories Two
Structure Type Frame,Vinyl Siding
New Construction No
Construction Status Actual
Schools
Elementary Schools Sutherland
Middle Schools Dinwiddie
High Schools Dinwiddie
Others
Tax ID 15721
Ownership Individuals
Financing VA
Read Less
Want to know what your home might be worth? Contact us for a FREE valuation!

Our team is ready to help you sell your home for the highest possible price ASAP

Bought with EXP Realty LLC





