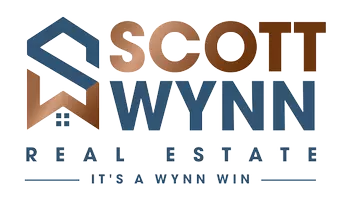$299,000
$299,000
For more information regarding the value of a property, please contact us for a free consultation.
3419 Kensington AVE #B Richmond, VA 23221
1 Bed
1 Bath
875 SqFt
Key Details
Sold Price $299,000
Property Type Condo
Sub Type Condominium
Listing Status Sold
Purchase Type For Sale
Square Footage 875 sqft
Price per Sqft $341
Subdivision Kensington Place
MLS Listing ID 2416723
Sold Date 08/06/24
Style Low Rise
Bedrooms 1
Full Baths 1
Construction Status Actual
HOA Fees $200/mo
HOA Y/N Yes
Abv Grd Liv Area 875
Year Built 1937
Annual Tax Amount $2,424
Tax Year 2023
Lot Size 875 Sqft
Acres 0.0201
Property Sub-Type Condominium
Property Description
Welcome to 3419 Kensington Avenue Unit B, a 1 bedroom, 1 bathroom top-floor condo located in the coveted Museum District of Richmond, VA. This residence seamlessly merges historic charm with modern amenities, offering an exceptional urban living experience. Upon entry, you'll be greeted by a spacious foyer, currently utilized as an office space. The living room, filled with an abundance of natural light, creates a cozy retreat. The kitchen boasts granite countertops and an island, stainless steel appliances, and ample storage, making it ideal for both everyday living and entertaining. The bedroom, located at the rear of the residence, offers generous closet space and serves as the perfect getaway. The bathroom features contemporary fixtures and finishes, adding a touch of elegance. Enjoy your morning coffee or unwind in the evening on your private balcony, overlooking the serene neighborhood. Additional amenities include in unit laundry, a dedicated storage shed, a fenced in common area, and a prime location near Richmond's cultural landmarks, dining, and shopping destinations. Experience the epitome of city living in this outstanding condo.
Location
State VA
County Richmond City
Community Kensington Place
Area 10 - Richmond
Interior
Interior Features Ceiling Fan(s), Granite Counters, Kitchen Island, Recessed Lighting
Heating Electric, Heat Pump
Cooling Central Air, Electric
Flooring Partially Carpeted, Wood
Fireplace No
Appliance Dryer, Dishwasher, Electric Cooking, Electric Water Heater, Microwave, Oven, Refrigerator, Smooth Cooktop, Washer
Laundry Washer Hookup, Dryer Hookup, Stacked
Exterior
Exterior Feature Storage, Shed
Fence Back Yard, Fenced, Partial
Pool None
Community Features Common Grounds/Area, Home Owners Association, Storage Facilities
Amenities Available Landscaping
Roof Type Flat
Porch Balcony, Rear Porch, Front Porch
Garage No
Building
Story 2
Sewer Public Sewer
Water Public
Architectural Style Low Rise
Level or Stories Two
Structure Type Brick,Drywall
New Construction No
Construction Status Actual
Schools
Elementary Schools Fox
Middle Schools Albert Hill
High Schools Thomas Jefferson
Others
HOA Fee Include Common Areas,Insurance,Maintenance Structure,Reserve Fund,Snow Removal,Trash
Tax ID W000-1611-059
Ownership Partnership
Financing Cash
Read Less
Want to know what your home might be worth? Contact us for a FREE valuation!

Our team is ready to help you sell your home for the highest possible price ASAP

Bought with Real Broker LLC

