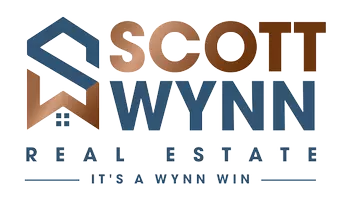$380,000
$375,000
1.3%For more information regarding the value of a property, please contact us for a free consultation.
1710 Harvard RD Richmond, VA 23226
3 Beds
2 Baths
1,131 SqFt
Key Details
Sold Price $380,000
Property Type Single Family Home
Sub Type Single Family Residence
Listing Status Sold
Purchase Type For Sale
Square Footage 1,131 sqft
Price per Sqft $335
Subdivision Crestview
MLS Listing ID 2413108
Sold Date 07/12/24
Style Cape Cod
Bedrooms 3
Full Baths 2
Construction Status Actual
HOA Y/N No
Abv Grd Liv Area 1,131
Year Built 1947
Annual Tax Amount $1,799
Tax Year 2022
Lot Size 8,193 Sqft
Acres 0.1881
Property Sub-Type Single Family Residence
Property Description
Welcome to Cottage Row at Crestview, in the Charles Glen neighborhood. This original cape has been preserved and updated for fabulous modern living, and features three bedrooms and two full baths on two levels. The back patio and deck are ideal for relaxing and hosting gatherings with a stone cantina that adds a touch of rustic charm. The front yard features window boxes brimming with vibrant flowers, complementing the homes cheerful yellow exterior! Inside the home you will find a living room that flows seamlessly into the kitchen and a cozy family room featuring a wood-stove with a stone accent wall. Primary bedroom could be on the first level or second level. Flexible spaces make this home even more desirable with an unbeatable location.
Location
State VA
County Henrico
Community Crestview
Area 22 - Henrico
Direction Glenside Drive to Horsepen Road onto Harvard Road.
Rooms
Basement Crawl Space
Interior
Interior Features Bedroom on Main Level, Dining Area, Eat-in Kitchen, Laminate Counters
Heating Forced Air, Natural Gas
Cooling Central Air
Flooring Ceramic Tile, Laminate, Parquet, Partially Carpeted, Wood
Fireplaces Type Wood Burning
Fireplace Yes
Appliance Electric Water Heater, Gas Cooking, Microwave, Oven, Refrigerator, Stove
Exterior
Exterior Feature Deck, Porch, Paved Driveway
Pool None
Roof Type Composition,Shingle
Porch Patio, Stoop, Deck, Porch
Garage No
Building
Lot Description Level
Sewer Public Sewer
Water Public
Architectural Style Cape Cod
Structure Type Drywall,Concrete,T1-11 Siding
New Construction No
Construction Status Actual
Schools
Elementary Schools Crestview
Middle Schools Tuckahoe
High Schools Freeman
Others
Tax ID 764-743-4926
Ownership Individuals
Financing Conventional
Read Less
Want to know what your home might be worth? Contact us for a FREE valuation!

Our team is ready to help you sell your home for the highest possible price ASAP

Bought with Real Broker LLC





