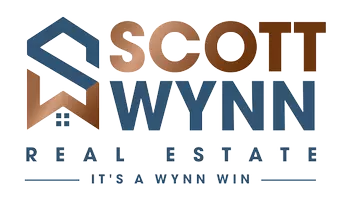$263,000
$263,000
For more information regarding the value of a property, please contact us for a free consultation.
9 E Clay ST #5 Richmond, VA 23219
2 Beds
2 Baths
929 SqFt
Key Details
Sold Price $263,000
Property Type Condo
Sub Type Condominium
Listing Status Sold
Purchase Type For Sale
Square Footage 929 sqft
Price per Sqft $283
Subdivision Sanctuary Condominium
MLS Listing ID 2405475
Sold Date 04/15/24
Style Custom,Tri-Level
Bedrooms 2
Full Baths 2
Construction Status Renovated
HOA Fees $350/mo
HOA Y/N Yes
Abv Grd Liv Area 929
Year Built 2007
Annual Tax Amount $2,040
Tax Year 2023
Lot Size 914 Sqft
Acres 0.021
Property Sub-Type Condominium
Property Description
MOVE IN READY DOWNTOWN CONDO! Located in the vibrant heart of Historic Jackson Ward, just 2 blocks from Broad Street, this beautiful condo offers close proximity to both I-95 and the Downtown Expressway ensuring convenient commuting for any daily travels. The location is ideal for those who wish to enjoy the vibrant culture, dining, and entertainment options that Richmond has to offer, all within walking distance! The main level offers an eat-in kitchen equipped with stainless steel appliances and opens to a bright living area showcasing a spiral staircase. Upstairs is the primary bedroom featuring a beautiful beamed ceiling, a double closet, and a private ensuite bathroom. The lower level boasts a nicely sized guest bedroom plus an additional bathroom. This unit also comes with a separate security system plus one reserved parking spot in the private parking lot located behind the building. Don't miss this incredible opportunity, schedule your tour today!
Location
State VA
County Richmond City
Community Sanctuary Condominium
Area 10 - Richmond
Rooms
Basement Full
Interior
Interior Features Beamed Ceilings, Ceiling Fan(s), Cathedral Ceiling(s), Dining Area, Granite Counters, High Ceilings, High Speed Internet, Loft, Bath in Primary Bedroom, Recessed Lighting, Skylights, Wired for Data
Heating Electric, Heat Pump
Cooling Electric, Heat Pump
Flooring Ceramic Tile, Wood
Window Features Skylight(s)
Appliance Washer/Dryer Stacked, Dishwasher, Exhaust Fan, Electric Cooking, Disposal, Gas Water Heater, Microwave, Oven, Refrigerator, Smooth Cooktop, Stove
Laundry Washer Hookup, Dryer Hookup, Stacked
Exterior
Pool None
Community Features Home Owners Association, Maintained Community
Roof Type Metal
Garage No
Building
Story 3
Sewer Public Sewer
Water Public
Architectural Style Custom, Tri-Level
Level or Stories Three Or More, Multi/Split
Structure Type Brick,Block,Drywall,Wood Siding
New Construction No
Construction Status Renovated
Schools
Elementary Schools Carver
Middle Schools Albert Hill
High Schools Thomas Jefferson
Others
HOA Fee Include Common Areas,Maintenance Structure,Trash,Water
Tax ID N000-0077-062
Ownership Individuals
Security Features Security System,Controlled Access,Fire Sprinkler System,Smoke Detector(s)
Financing Conventional
Read Less
Want to know what your home might be worth? Contact us for a FREE valuation!

Our team is ready to help you sell your home for the highest possible price ASAP

Bought with Compass





