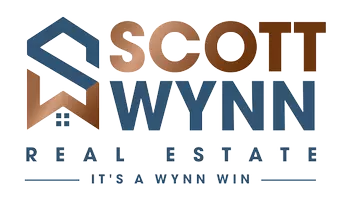$299,500
$297,500
0.7%For more information regarding the value of a property, please contact us for a free consultation.
114 S Snead ST Ashland, VA 23005
3 Beds
2 Baths
1,440 SqFt
Key Details
Sold Price $299,500
Property Type Single Family Home
Sub Type Single Family Residence
Listing Status Sold
Purchase Type For Sale
Square Footage 1,440 sqft
Price per Sqft $207
MLS Listing ID 2220127
Sold Date 08/05/22
Style Craftsman,Two Story,Tudor
Bedrooms 3
Full Baths 1
Half Baths 1
Construction Status Approximate
HOA Y/N No
Year Built 1940
Annual Tax Amount $865
Tax Year 2020
Lot Size 0.520 Acres
Acres 0.52
Lot Dimensions 83'x203'x166'x180'
Property Sub-Type Single Family Residence
Property Description
Charming 1940's Home located in the Friendly, Walkable Town of Ashland on an Half Acre Homesite! This 3 Bedroom Home with Hardwood Floors, Replacement Windows, Newer Gas Heat (5-6 years), Newer Roof (4-6 years) and Full Basement with One Car Garage has loads of potential. Freshly Painted Interior with Large Living Room with Masonry fireplace, Dining Room with door to the Spacious Covered Porch Can be Screened or Finished to provide living space to suit your life style. Kitchen has new flooring and Newer appliances that convey. Renovated 1/2 Bath located just off the Living Room. Upstairs is a Renovated Full Bath with Walk in Tiled Shower with Linen Closet in Hallway. Primary bedroom is large with Double closets and a 6' x 5' dressing area plus two additional good sized bedrooms with Closets. The Full Basement affords tons of storage or a great workshop! One Car Garage with Rear Access. Last but not least the 1/2 Acre Yard with privacy and plenty of gardening space completes this wonderful place. Make this home yours!
Location
State VA
County Hanover
Area 36 - Hanover
Direction RT 95N to Ashland West Exit, cross Rt 1, to crossing the railroad track and bear right to a left on S. Snead St. home on the right across from ST. Ann's Catholic Church.
Rooms
Basement Full
Interior
Interior Features Dining Area, Separate/Formal Dining Room, High Speed Internet, Laminate Counters, Wired for Data, Workshop
Heating Forced Air, Natural Gas
Cooling Window Unit(s)
Flooring Ceramic Tile, Vinyl, Wood
Fireplaces Number 1
Fireplaces Type Masonry, Wood Burning
Fireplace Yes
Window Features Thermal Windows
Appliance Dishwasher, Electric Cooking, Electric Water Heater, Disposal, Oven, Refrigerator, Smooth Cooktop
Laundry Washer Hookup, Dryer Hookup
Exterior
Exterior Feature Porch, Storage, Shed
Parking Features Attached
Garage Spaces 1.0
Fence None
Pool None
Community Features Sidewalks
Roof Type Composition
Porch Side Porch, Porch
Garage Yes
Building
Story 3
Sewer Public Sewer
Water Public
Architectural Style Craftsman, Two Story, Tudor
Level or Stories Three Or More
Structure Type Aluminum Siding,Frame,Plaster
New Construction No
Construction Status Approximate
Schools
Elementary Schools Henry Clay
Middle Schools Liberty
High Schools Patrick Henry
Others
Tax ID 7870-41-9277
Ownership Estate
Financing Cash
Special Listing Condition Estate
Read Less
Want to know what your home might be worth? Contact us for a FREE valuation!

Our team is ready to help you sell your home for the highest possible price ASAP

Bought with NON MLS OFFICE

