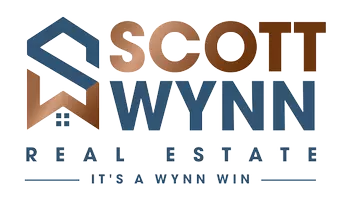$425,000
$380,000
11.8%For more information regarding the value of a property, please contact us for a free consultation.
5600 N Chase RD Chesterfield, VA 23112
4 Beds
3 Baths
2,964 SqFt
Key Details
Sold Price $425,000
Property Type Single Family Home
Sub Type Single Family Residence
Listing Status Sold
Purchase Type For Sale
Square Footage 2,964 sqft
Price per Sqft $143
Subdivision North Chase
MLS Listing ID 2109175
Sold Date 06/03/21
Style Colonial
Bedrooms 4
Full Baths 2
Half Baths 1
Construction Status Actual
HOA Fees $84/qua
HOA Y/N Yes
Year Built 1985
Annual Tax Amount $3,212
Tax Year 2019
Lot Size 0.293 Acres
Acres 0.293
Property Sub-Type Single Family Residence
Property Description
RENOVATED Colonial Home in Woodlake neighborhood.
Come in and park your car in the attached two car garage. Enjoy the all NEW floors throughout the first floor, be greeted by the spacious living rooms and by your gorgeous updated kitchen, NEW cabinets with white granite counters and tiled backsplash. Let's walk right into your sunroom which oversees your private and personal in ground pool right on time for those hot summer days. Enjoy the large bathroom in the master's suite and relax in your large bedroom which offers a walk in closet. Are you now working from home? Great! This home offers a room for your office located right above the garage which has its own separate entrance or convert it to a rec room. Endless possibilities to adjust to your family's needs.
Your community at Woodlake is a waterfront community with walking trails, bike trails, tot lots, stop-awhile docks, boating areas, tennis courts, and community pools. Woodlake offers events year round to keep the community engaged, it's just the perfect place to live.
Come see this beautiful home before its gone!
Location
State VA
County Chesterfield
Community North Chase
Area 62 - Chesterfield
Direction From VA-288 take Route 360 west towards Amelia, right on Woodlake parkway, right onto North Chase. First home to your right
Rooms
Basement Crawl Space
Interior
Interior Features Ceiling Fan(s), Dining Area, Double Vanity, Granite Counters
Heating Electric
Cooling Wall Unit(s), Zoned
Flooring Carpet, Tile, Vinyl
Fireplaces Number 1
Fireplaces Type Masonry, Wood Burning
Fireplace Yes
Appliance Dishwasher, Electric Water Heater, Microwave, Stove
Laundry Dryer Hookup
Exterior
Exterior Feature Deck, Storage, Shed, Paved Driveway
Parking Features Attached
Garage Spaces 2.0
Fence Back Yard, Fenced
Pool In Ground, Outdoor Pool, Pool, Private, Community
Community Features Common Grounds/Area, Clubhouse, Dock, Home Owners Association, Playground, Pool, Tennis Court(s), Trails/Paths
Waterfront Description Water Access,Walk to Water
Roof Type Composition
Porch Deck
Garage Yes
Building
Story 2
Sewer Public Sewer
Water Public
Architectural Style Colonial
Level or Stories Two
Additional Building Shed(s)
Structure Type Drywall,Hardboard,Wood Siding
New Construction No
Construction Status Actual
Schools
Elementary Schools Clover Hill
Middle Schools Tomahawk Creek
High Schools Cosby
Others
HOA Fee Include Association Management,Clubhouse,Pool(s),Recreation Facilities
Tax ID 724-67-72-38-600-000
Ownership Individuals
Financing VA
Read Less
Want to know what your home might be worth? Contact us for a FREE valuation!

Our team is ready to help you sell your home for the highest possible price ASAP

Bought with EXP Realty LLC

