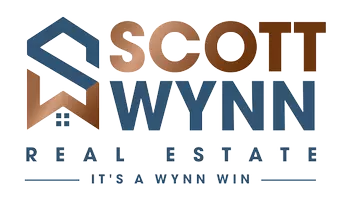
15300 Gamecock RD Midlothian, VA 23112
3 Beds
2 Baths
2,012 SqFt
UPDATED:
Key Details
Property Type Single Family Home
Sub Type Single Family Residence
Listing Status Active
Purchase Type For Sale
Square Footage 2,012 sqft
Price per Sqft $273
Subdivision North Hundred
MLS Listing ID 2526680
Style Ranch
Bedrooms 3
Full Baths 2
Construction Status Actual
HOA Y/N No
Abv Grd Liv Area 2,012
Year Built 1986
Annual Tax Amount $4,408
Tax Year 2025
Lot Size 1.620 Acres
Acres 1.62
Property Sub-Type Single Family Residence
Property Description
Completely remodeled in 2019, the interior showcases refinished hardwood floors throughout the main living areas, complemented by a fully renovated kitchen featuring ceramic tile flooring, quartz countertops, stainless steel appliances, and a center island. The inviting floor plan includes three bedrooms and two full baths, with the primary bedroom offering a private ensuite bath.
Additional highlights include three garage spaces—an attached two-car garage plus a detached garage with a workshop—providing excellent storage and workspace options. Step outside to enjoy the expansive yard, complete with new vinyl fencing, offering both function and privacy.
This move-in ready home presents a rare opportunity to enjoy modern updates, acreage, and convenience in one of Chesterfield's most desirable areas.
Location
State VA
County Chesterfield
Community North Hundred
Area 62 - Chesterfield
Direction Otterdale to Gamecock Road. Home on the Right
Rooms
Basement Partial
Interior
Interior Features Bedroom on Main Level, Breakfast Area, Ceiling Fan(s), Dining Area, Separate/Formal Dining Room, Eat-in Kitchen, Fireplace, Granite Counters, Kitchen Island, Bath in Primary Bedroom, Main Level Primary, Pantry, Cable TV
Heating Electric, Heat Pump
Cooling Electric, Heat Pump
Flooring Vinyl, Wood
Fireplaces Number 1
Fireplaces Type Masonry, Wood Burning
Fireplace Yes
Window Features Thermal Windows
Appliance Dryer, Dishwasher, Electric Cooking, Electric Water Heater, Microwave, Refrigerator, Smooth Cooktop, Stove, Water Heater, Washer
Laundry Washer Hookup, Dryer Hookup
Exterior
Exterior Feature Unpaved Driveway
Parking Features Attached
Garage Spaces 3.0
Fence Fenced, Partial, Vinyl
Pool None
Roof Type Composition,Shingle
Porch Front Porch
Garage Yes
Building
Lot Description Cleared, Level
Story 1
Sewer Septic Tank
Water Public
Architectural Style Ranch
Level or Stories One
Structure Type Brick,Drywall,Frame
New Construction No
Construction Status Actual
Schools
Elementary Schools Watkins
Middle Schools Midlothian
High Schools Midlothian
Others
Tax ID 716-69-70-46-200-000
Ownership Individuals
Security Features Smoke Detector(s)
Virtual Tour https://my.matterport.com/show/?m=zNBSazJCozL&mls=1







