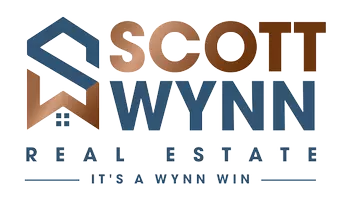9245 Old Ivy TRCE Mechanicsville, VA 23116
5 Beds
3 Baths
3,213 SqFt
OPEN HOUSE
Sun May 04, 2:00pm - 4:00pm
UPDATED:
Key Details
Property Type Single Family Home
Sub Type Single Family Residence
Listing Status Active
Purchase Type For Sale
Square Footage 3,213 sqft
Price per Sqft $183
Subdivision Ivy Banks
MLS Listing ID 2510998
Style Colonial,Two Story
Bedrooms 5
Full Baths 2
Half Baths 1
Construction Status Actual
HOA Fees $289/qua
HOA Y/N Yes
Abv Grd Liv Area 3,213
Year Built 1990
Annual Tax Amount $3,804
Tax Year 2024
Lot Size 0.665 Acres
Acres 0.665
Property Sub-Type Single Family Residence
Property Description
The LOVELY 9245 Old Ivy Trace is no exception, in fact it is quite a stand out with an Ooh La La LOT that it sings What a Wonderful World!
Enjoy the fabulous moments with your family and friends as you take in the view on your deck, additionally picture windows grace the rear of the home, giving you a constant view of your oasis.
This is indeed a Handsome and Stately home: two stair wells, wood floors, french windows and doors, crown and chair molding, a formal dining area, a large eat-in kitchen, a light filled Florida Room, a truly inspiring recreational room, and two fireplaces for warming oneself on those just cold enough evenings. One of this home's crown jewels is the updated kitchen with all BOSCH appliances, GAS COOKING, granite, and custom cabinetry. Get lost in those moments while you feed your self and feed your soul gazing out the huge window at your amazing backyard!
Recent updates include 2023 new Hardyplank siding and exterior paint, new upstairs AC. 2024 new deck and kitchen.
Location
State VA
County Hanover
Community Ivy Banks
Area 36 - Hanover
Direction Kings Charter,left on Spring Ivy, left Old Ivy Trace
Rooms
Basement Crawl Space
Interior
Interior Features Beamed Ceilings, Bookcases, Built-in Features, Breakfast Area, Bay Window, Ceiling Fan(s), Separate/Formal Dining Room, Double Vanity, Eat-in Kitchen, French Door(s)/Atrium Door(s), Granite Counters, High Ceilings, Jetted Tub, Bath in Primary Bedroom, Recessed Lighting, Walk-In Closet(s)
Heating Electric, Zoned
Cooling Zoned
Flooring Ceramic Tile, Vinyl, Wood
Fireplaces Number 2
Fireplaces Type Gas, Masonry, Wood Burning
Fireplace Yes
Appliance Dryer, Dishwasher, Gas Cooking, Disposal, Gas Water Heater, Microwave, Oven, Refrigerator, Stove, Washer
Laundry Washer Hookup, Dryer Hookup
Exterior
Exterior Feature Deck, Sprinkler/Irrigation, Storage, Shed, Tennis Court(s), Paved Driveway
Fence Fenced, Invisible
Pool Pool, Community
Community Features Basketball Court, Common Grounds/Area, Clubhouse, Community Pool, Dock, Home Owners Association, Lake, Playground, Pond, Pool, Tennis Court(s), Park
Waterfront Description Walk to Water
View Y/N Yes
View Water
Roof Type Composition,Shingle
Porch Deck
Garage No
Building
Lot Description Cul-De-Sac
Story 2
Sewer Public Sewer
Water Public
Architectural Style Colonial, Two Story
Level or Stories Two
Structure Type Drywall,Frame,Hardboard
New Construction No
Construction Status Actual
Schools
Elementary Schools Cool Spring
Middle Schools Chickahominy
High Schools Atlee
Others
HOA Fee Include Clubhouse,Common Areas,Pool(s),Recreation Facilities,Road Maintenance
Tax ID 7797-52-0471
Ownership Individuals






