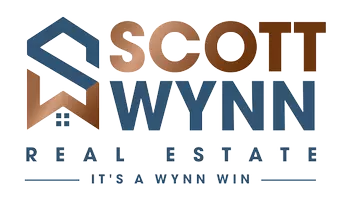9211 Groundhog DR North Chesterfield, VA 23235
3 Beds
3 Baths
1,800 SqFt
UPDATED:
Key Details
Property Type Townhouse
Sub Type Townhouse
Listing Status Active
Purchase Type For Sale
Square Footage 1,800 sqft
Price per Sqft $180
Subdivision Edgehill Townhouses
MLS Listing ID 2512131
Style Contemporary
Bedrooms 3
Full Baths 2
Half Baths 1
Construction Status Actual
HOA Fees $299/mo
HOA Y/N Yes
Abv Grd Liv Area 1,800
Year Built 1973
Annual Tax Amount $2,256
Tax Year 2024
Lot Size 3,092 Sqft
Acres 0.071
Property Sub-Type Townhouse
Property Description
The heart of the home is the expansive living room that flows effortlessly to the dining area and kitchen, creating a true open-concept experience. Step outside to your private screened morning porch—ideal for sipping coffee while listening to birdsong—or enjoy evening cookouts on the adjacent deck, surrounded by mature trees for added privacy.
Upstairs, the spacious bedrooms offer peace and comfort, with the primary suite featuring great natural light and ample closet space. The flexible lower level can function as a second living area, home office, or even a creative studio, giving you room to tailor the space to your lifestyle.
Located in a highly sought-after North Chesterfield community, this neighborhood is as inviting as the home itself. Residents enjoy access to a neighborhood pool, tennis courts, and a playground—perfect for staying active or meeting neighbors. The quiet, tree-lined streets are shaded and ideal for morning jogs or evening strolls, creating a true sense of community and calm.
If you're looking for something that breaks the mold—a townhome that feels elevated, open, and connected to its surroundings—9211 Groundhog Drive delivers. Schedule your private tour today and experience a home that lives larger, feels fresher, and stands out in all the right ways.
Location
State VA
County Chesterfield
Community Edgehill Townhouses
Area 64 - Chesterfield
Interior
Heating Electric, Heat Pump
Cooling Central Air
Fireplaces Number 1
Fireplaces Type Wood Burning
Fireplace Yes
Appliance Dryer, Dishwasher, Gas Cooking, Refrigerator, Washer
Exterior
Pool Pool, Community
Community Features Playground, Pool, Tennis Court(s)
Garage No
Building
Story 2
Sewer Public Sewer
Water Public
Architectural Style Contemporary
Level or Stories Two
Structure Type Frame,Wood Siding
New Construction No
Construction Status Actual
Schools
Elementary Schools Bon Air
Middle Schools Robious
High Schools James River
Others
HOA Fee Include Common Areas,Maintenance Structure,Pool(s),Trash
Tax ID 752-71-56-37-500-000
Ownership Individuals






