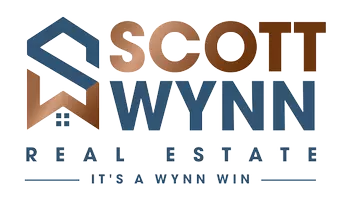1725 Upperbury DR Chesterfield, VA 23114
4 Beds
3 Baths
2,322 SqFt
UPDATED:
Key Details
Property Type Single Family Home
Sub Type Single Family Residence
Listing Status Active
Purchase Type For Sale
Square Footage 2,322 sqft
Price per Sqft $193
Subdivision Westbury
MLS Listing ID 2512123
Style Two Story
Bedrooms 4
Full Baths 2
Half Baths 1
Construction Status Actual
HOA Y/N No
Abv Grd Liv Area 2,322
Year Built 1997
Annual Tax Amount $3,258
Tax Year 2024
Lot Size 8,755 Sqft
Acres 0.201
Property Sub-Type Single Family Residence
Property Description
Location
State VA
County Chesterfield
Community Westbury
Area 62 - Chesterfield
Rooms
Basement Full, Walk-Out Access
Interior
Interior Features Breakfast Area, Bay Window, Granite Counters, High Ceilings
Heating Electric
Cooling Central Air, Electric
Flooring Partially Carpeted, Vinyl, Wood
Fireplaces Number 1
Fireplaces Type Electric
Fireplace Yes
Appliance Electric Water Heater
Laundry Washer Hookup, Dryer Hookup
Exterior
Exterior Feature Paved Driveway
Parking Features Attached
Garage Spaces 2.0
Fence None
Pool None
Roof Type Composition
Porch Deck, Front Porch
Garage Yes
Building
Sewer Public Sewer
Water Public
Architectural Style Two Story
Level or Stories Two and One Half
Structure Type Block,Drywall,Frame,Vinyl Siding
New Construction No
Construction Status Actual
Schools
Elementary Schools Evergreen
Middle Schools Swift Creek
High Schools Clover Hill
Others
Tax ID 738-69-48-30-600-000
Ownership Individuals






