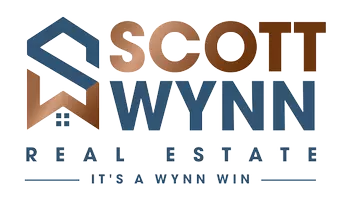5554 Old Warson DR North Chesterfield, VA 23237
3 Beds
2 Baths
1,248 SqFt
OPEN HOUSE
Sat May 03, 1:00pm - 4:00pm
UPDATED:
Key Details
Property Type Single Family Home
Sub Type Single Family Residence
Listing Status Active
Purchase Type For Sale
Square Footage 1,248 sqft
Price per Sqft $208
Subdivision Salem Woods
MLS Listing ID 2511506
Style Ranch
Bedrooms 3
Full Baths 1
Half Baths 1
Construction Status Actual
HOA Fees $155/ann
HOA Y/N Yes
Abv Grd Liv Area 1,248
Year Built 1978
Annual Tax Amount $2,016
Tax Year 2024
Property Sub-Type Single Family Residence
Property Description
Location
State VA
County Chesterfield
Community Salem Woods
Area 52 - Chesterfield
Direction Salem Church Rd to Old Warson Dr
Interior
Heating Electric, Heat Pump
Cooling Central Air
Flooring Wood
Fireplaces Type Masonry, Wood Burning
Fireplace Yes
Exterior
Exterior Feature Deck, Porch, Unpaved Driveway
Fence Back Yard
Pool None
Community Features Common Grounds/Area, Home Owners Association, Lake, Playground, Pond
Waterfront Description Lake
Roof Type Shingle
Porch Screened, Deck, Porch
Garage No
Building
Story 1
Sewer Public Sewer
Water Public
Architectural Style Ranch
Level or Stories One
Structure Type Clapboard,Drywall,Frame
New Construction No
Construction Status Actual
Schools
Elementary Schools Salem
Middle Schools Salem
High Schools Bird
Others
HOA Fee Include Common Areas,Recreation Facilities
Tax ID 778-66-48-00-900-000
Ownership Individuals






