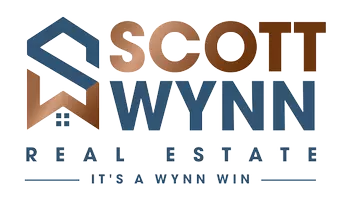9283 Shelton Pointe DR Mechanicsville, VA 23116
5 Beds
3 Baths
4,282 SqFt
OPEN HOUSE
Sun May 04, 1:00pm - 3:00pm
UPDATED:
Key Details
Property Type Single Family Home
Sub Type Single Family Residence
Listing Status Active
Purchase Type For Sale
Square Footage 4,282 sqft
Price per Sqft $180
Subdivision Shelton Pointe
MLS Listing ID 2509862
Style Custom,Two Story,Transitional
Bedrooms 5
Full Baths 2
Half Baths 1
Construction Status Actual
HOA Fees $450/ann
HOA Y/N Yes
Abv Grd Liv Area 4,282
Year Built 1998
Annual Tax Amount $5,256
Tax Year 2025
Lot Size 0.744 Acres
Acres 0.744
Property Sub-Type Single Family Residence
Property Description
Location
State VA
County Hanover
Community Shelton Pointe
Area 44 - Hanover
Rooms
Basement Crawl Space
Interior
Interior Features Bedroom on Main Level, Bay Window, High Ceilings, Main Level Primary
Heating Electric, Heat Pump, Zoned
Cooling Heat Pump, Zoned
Flooring Carpet, Ceramic Tile, Vinyl, Wood
Fireplaces Number 1
Fireplaces Type Gas
Fireplace Yes
Appliance Dryer, Dishwasher, Microwave, Refrigerator
Exterior
Parking Features Attached
Garage Spaces 2.0
Fence None
Pool None
Garage Yes
Building
Lot Description Landscaped, Level
Story 2
Sewer Public Sewer
Water Community/Coop, Shared Well
Architectural Style Custom, Two Story, Transitional
Level or Stories Two
Structure Type Brick,Drywall,Frame
New Construction No
Construction Status Actual
Schools
Elementary Schools Rural Point
Middle Schools Oak Knoll
High Schools Hanover
Others
Tax ID 8716-75-5527
Ownership Individuals
Virtual Tour https://www.corelistingmachine.com/tour/titan/?id=8808113&version=unbranded&






