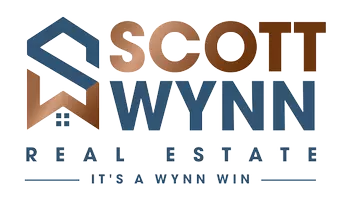2740 Rettig RD Richmond, VA 23225
4 Beds
4 Baths
4,060 SqFt
OPEN HOUSE
Fri May 02, 4:00pm - 6:00pm
Sun May 04, 1:00pm - 3:00pm
UPDATED:
Key Details
Property Type Single Family Home
Sub Type Single Family Residence
Listing Status Active
Purchase Type For Sale
Square Footage 4,060 sqft
Price per Sqft $190
Subdivision Willow Oaks
MLS Listing ID 2509005
Style Cape Cod
Bedrooms 4
Full Baths 4
Construction Status Actual
HOA Fees $75/ann
HOA Y/N Yes
Abv Grd Liv Area 2,660
Year Built 1959
Annual Tax Amount $8,820
Tax Year 2025
Lot Size 0.587 Acres
Acres 0.5871
Property Sub-Type Single Family Residence
Property Description
Location
State VA
County Richmond City
Community Willow Oaks
Area 60 - Richmond
Direction Turn into the Willow Oaks neighborhood on Rettig Rd from Forest Hill. Home is last on the left of the first block. Driveway is accessed from Westchester Rd. Enter home through front door please.
Rooms
Basement Full, Heated, Interior Entry
Interior
Interior Features Bookcases, Built-in Features, Bedroom on Main Level, Ceiling Fan(s), Separate/Formal Dining Room, Eat-in Kitchen, French Door(s)/Atrium Door(s), Fireplace, High Ceilings, Bath in Primary Bedroom, Pantry, Recessed Lighting, Solid Surface Counters, Track Lighting
Heating Electric, Natural Gas, Zoned
Cooling Electric, Zoned, Attic Fan
Flooring Carpet, Ceramic Tile, Laminate, Wood
Fireplaces Number 2
Fireplaces Type Gas, Masonry
Fireplace Yes
Appliance Built-In Oven, Cooktop, Double Oven, Dryer, Dishwasher, Gas Cooking, Disposal, Gas Water Heater, Microwave, Range, Refrigerator, Water Heater, Washer
Laundry Washer Hookup, Dryer Hookup
Exterior
Exterior Feature Sprinkler/Irrigation, Porch, Paved Driveway
Parking Features Attached
Garage Spaces 1.0
Fence Back Yard, Fenced, Privacy, Wood
Pool None
Community Features Home Owners Association
Roof Type Slate
Topography Level
Porch Patio, Stoop, Porch
Garage Yes
Building
Lot Description Corner Lot, Level
Sewer Public Sewer
Water Public
Architectural Style Cape Cod
Structure Type Brick,Drywall,Wood Siding
New Construction No
Construction Status Actual
Schools
Elementary Schools Southampton
Middle Schools Lucille Brown
High Schools Huguenot
Others
Tax ID C004-0550-022
Ownership Individuals






